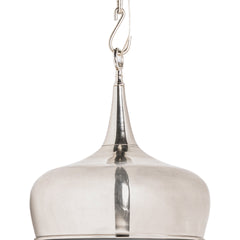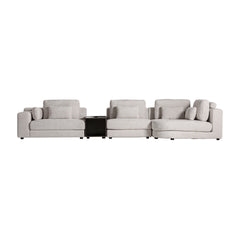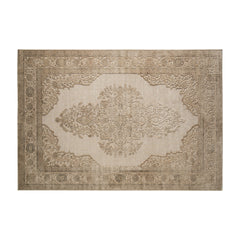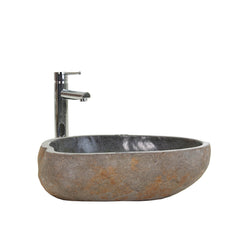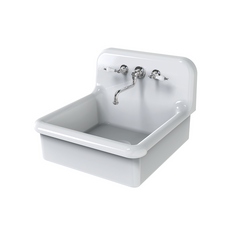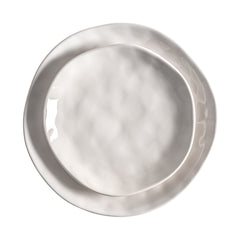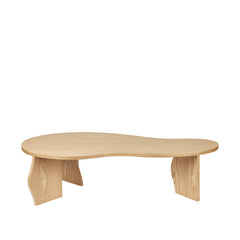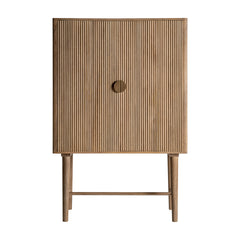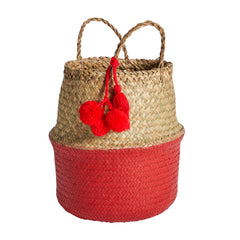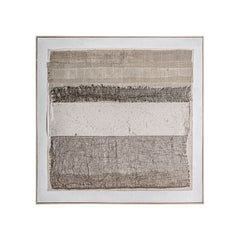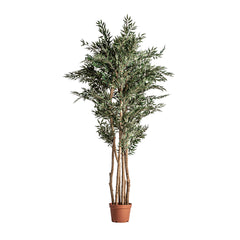Solai House by Studio Saxe: A Sublime Balance Between Architecture and Nature
Nestled atop a hill in Santa Teresa, Costa Rica, the Solai House by Studio Saxe is a masterclass in architectural harmony. It gracefully bridges two contrasting vibes—rooted and airy—by featuring two distinct wooden pavilions: one anchored to the terrain, the other seemingly suspended above the jungle canopy. (Hypebeast, StudioSaxe)
A Design Language That Speaks in Opposites
This retreat embodies what Studio Saxe calls a “dialogue between opposites.” One pavilion embraces the hillside, while its counterpart floats above, wrapped in a lattice of wooden brise-soleil that tempers light and air, reinforcing the sense of uplift and openness. (Hypebeast)
The two volumes are knitted together by a central, open-air vestibule—a transitional threshold where architecture meets nature, guiding movement while framing sweeping views of jungle and ocean. (Hypebeast)
Choreographed Arrival & Seamless Flow
Guests approach the home via a gently stepping-stone path winding through dense native vegetation. This staggered reveal heightens anticipation. Inside, slender-framed glass panels maintain a seamless visual and thermal connection with the wild surroundings. (StudioSaxe)
The layout is thoughtfully orchestrated: guest quarters rest in the grounded volume, while the upper pavilion houses the master suite, living area, and terraces that cascade toward an infinity pool mirroring the Pacific horizon. (Wallpaper*)
Material Poetics & Interior Synergy
Studio Saxe designed the interiors concurrently with the architecture itself, creating a unified spatial narrative. Rich textures—reforested teak ceilings, natural stone walls, and earthy tones—echo the site’s landscape and climate. (StudioSaxe)
Inside, a floating staircase enveloped by a vertical garden blurs indoors and out, while the infinity pool becomes a reflective canvas that visually extends the structure into the horizon. (stupidDOPE | Est. 2008)
Sustainability & Subtle Technology
This retreat isn’t just beautiful—it’s designed for resilience and ecology. Passive cooling relies on cross-ventilation via bamboo louvers, sun control, and operable glass, while rainwater collection and hidden smart systems ensure environmental harmony without compromising design purity. (Wallpaper*)
Final Reflection
Solai House isn’t a fortress—it’s a poetic residence that listens to its context. It balances technical precision with emotional resonance, offering moments of framed views, cool breezes, and the quiet drama of nature elevated. (stupidDOPE | Est. 2008)
For more on this extraordinary living experience, see how the architecture gently floats above the Costa Rican canopy, shaped by both vision and environment.
0 comments

