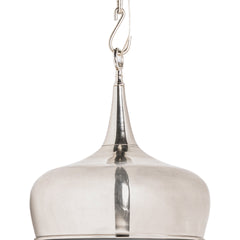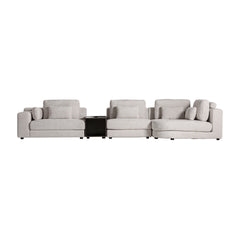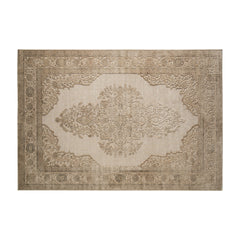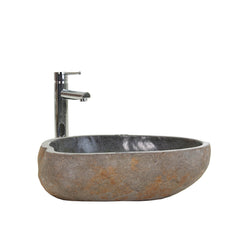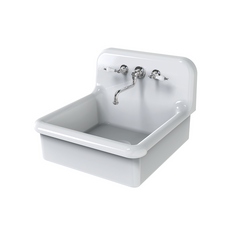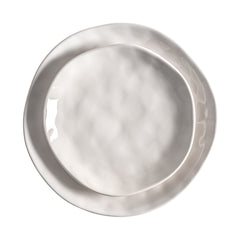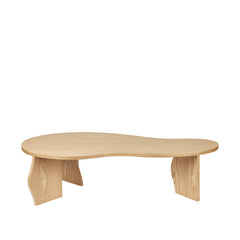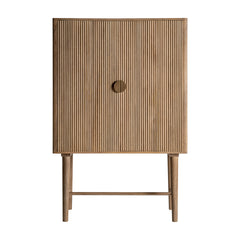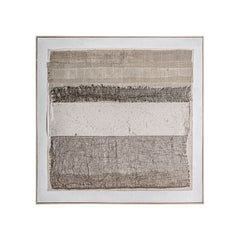Luiz Solano Transforms São Paulo Apartment with Warm Minimalism and Brutalist Roots
Brazilian architect Luiz Solano has reimagined a 1960s apartment in São Paulo’s iconic Araucária Building, originally designed by Rino Levi, by blending Brutalist architecture with contemporary warmth.
Solano removed internal masonry walls to create an open-plan layout, preserving only functional closets as partitions. The main living area features a kitchen island, a raised planter, and the building’s ventilation shaft, all encased in chrome shells. These industrial elements are balanced by a ceiling of raw concrete beams and warm white-painted floors that reflect natural light throughout the space.
Closet partitions painted in a soft green hue connect the interior to the surrounding greenery and the tropical plants in the raised planter. Natural textures are further emphasized with a large marble dining table and a circular rug featuring a lichen-inspired technicolor design. Solano’s renovation seamlessly integrates the apartment’s Brutalist heritage with organic materials and colors, creating a harmonious and inviting living environment.
0 comments

